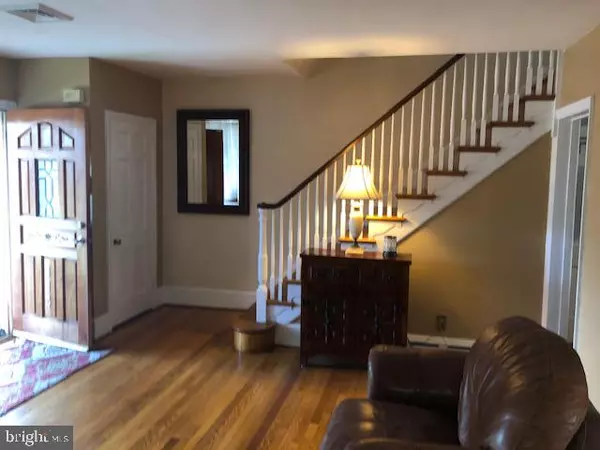$172,500
$165,000
4.5%For more information regarding the value of a property, please contact us for a free consultation.
114 W 38TH ST Wilmington, DE 19802
3 Beds
2 Baths
1,275 SqFt
Key Details
Sold Price $172,500
Property Type Single Family Home
Sub Type Twin/Semi-Detached
Listing Status Sold
Purchase Type For Sale
Square Footage 1,275 sqft
Price per Sqft $135
Subdivision Wilm #20
MLS Listing ID DENC499452
Sold Date 05/15/20
Style Colonial
Bedrooms 3
Full Baths 2
HOA Y/N N
Abv Grd Liv Area 1,275
Originating Board BRIGHT
Year Built 1947
Annual Tax Amount $2,132
Tax Year 2019
Lot Size 3,049 Sqft
Acres 0.07
Lot Dimensions 25.00 x 112.50
Property Description
Welcome Home! Just unpack and move right in to this well maintained home with options galore. Enter this fine home through the living room with beautiful hardwood flooring throughout the whole house. The living room has a real wood burning fireplace that open to formal dining room. The formal dining room leads to a sitting area that connects to the beautiful upgraded kitchen with granite counter tops, backsplash and stainless steel appliances. Off of the kitchen is a deck and private patio with new concrete driveway and detached garage. The upper level has 3 spacious bedroom and a bonus room that could be an office or unbelievable closet. Upper level also included the full bath with tub and shower stall. Finishing off this fine home is a finished basement with extra bedroom and full bath with whirlpool tub and family room. A whole lot of house for the price.
Location
State DE
County New Castle
Area Wilmington (30906)
Zoning 26R-2
Rooms
Basement Full
Main Level Bedrooms 3
Interior
Interior Features Breakfast Area, Ceiling Fan(s), Dining Area, Stall Shower, Tub Shower, Upgraded Countertops, WhirlPool/HotTub, Wood Floors
Heating Hot Water
Cooling Central A/C
Fireplaces Number 1
Fireplace Y
Heat Source Natural Gas
Exterior
Garage Garage - Front Entry
Garage Spaces 1.0
Waterfront N
Water Access N
Accessibility None
Parking Type Detached Garage, Driveway, On Street
Total Parking Spaces 1
Garage Y
Building
Story 2
Sewer No Septic System
Water Public
Architectural Style Colonial
Level or Stories 2
Additional Building Above Grade, Below Grade
New Construction N
Schools
School District Brandywine
Others
Senior Community No
Tax ID 26-016.10-389
Ownership Fee Simple
SqFt Source Assessor
Special Listing Condition Standard
Read Less
Want to know what your home might be worth? Contact us for a FREE valuation!

Our team is ready to help you sell your home for the highest possible price ASAP

Bought with Teresa Marie Foster • Meyer & Meyer Realty






